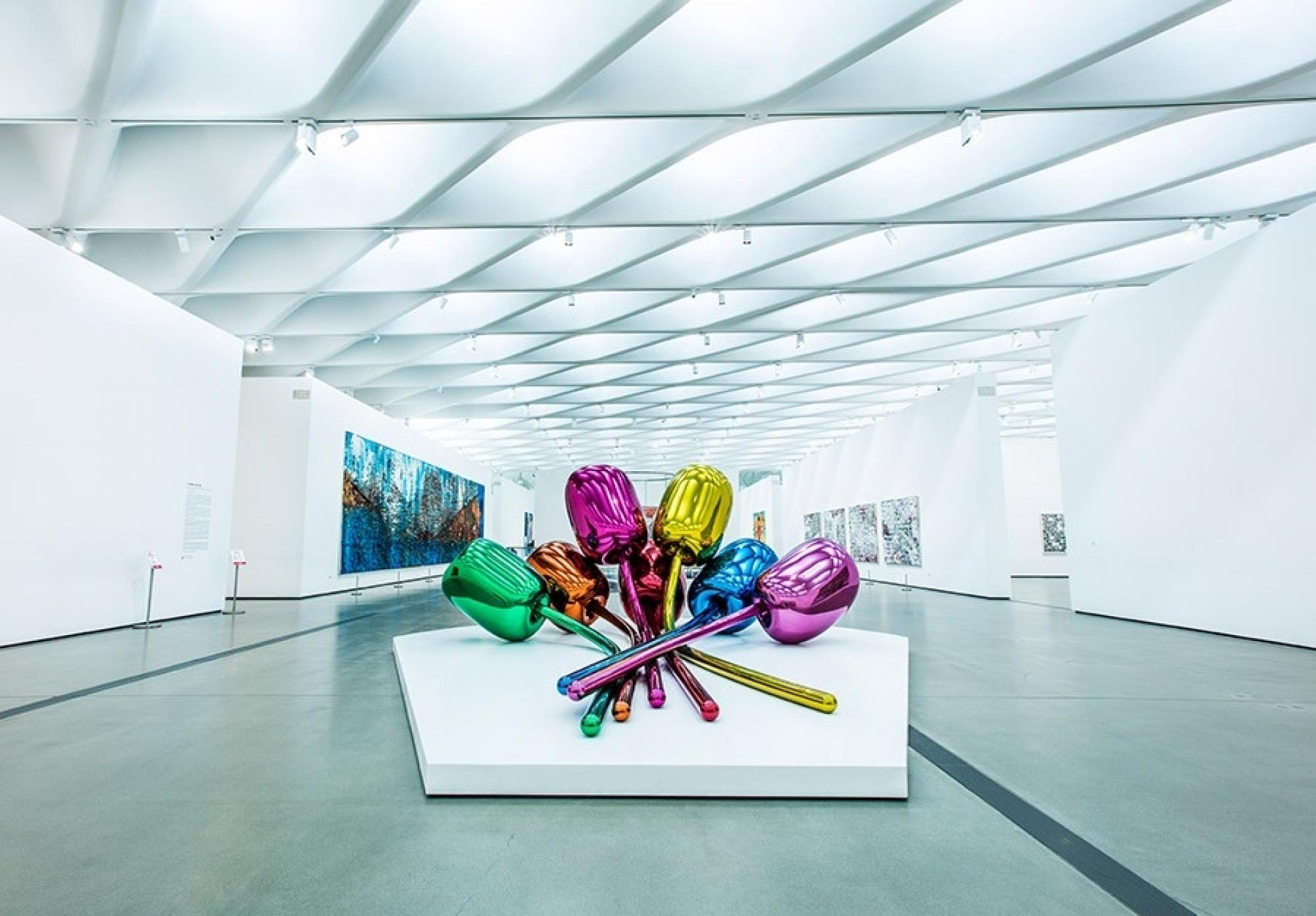Location: Cambridge, MA
Architects: Höweler + Yoon
Lighting Design: George Sexton Associates Tillotson Design Associates
Details
Images: © Anna Olivella / MIT Museum
The MIT Museum – Media Ceiling
Science and technology can be intimidating, and our goal is to get people to realize that these are some of the most exciting ways in which human creativity and ingenuity express themselves.
- Deborah Douglas, MIT Museum Director of Collections[1]
Science and technology can be intimidating, and institutions dedicated to the advancement of each can share this aura of intimidation, especially one as prestigious as MIT. It has been suggested that the difference between science and magic is one of understanding, and it could be said that the new MIT museum seeks to demystify science and engineering, while at the same time inspiring visitors to become cocreators in the research and development at MIT. In this way, the museum’s mission is to be inclusive, to bring the public into the heart of MIT, and allow them to explore, investigate and invent.
As John Durant, Director of the MIT Museum states, “The new museum has about 30 percent more space for galleries and exhibitions than the old museum, but it has about 300 percent more space for face-to-face activities. We're going to have two fully equipped teaching labs in the new museum, where we can teach a very wide variety of subjects, including wet lab work. We shall also have the Maker Hub, a fully-equipped maker space for the public. MIT's motto is ‘mens et manus,’ mind and hand, and we want to be true to that. We want to give people a chance not only just to look at stuff, but also to make stuff, to do it themselves.”[2]
This mission of inclusivity and education is embodied in the design of the new museum, which in the words of the architects, “provides a window into MIT, a glimpse into the artifacts of research and the stories behind them. Located on the ground, second, and third floors of a new building, the museum anchors MIT’s East Campus and forms a new gateway to the institute.”[3] It does this by connecting the public pedestrian plaza and ground floor to the second and third floor galleries through a continuous spiral that concludes in the museum collections. The continuity of the spiral allows for free movement throughout the program, and is a formal and circulatory gesture connecting public and campus.
This continuity is mirrored in the scalar continuity of the exhibits, which emphasize the relationships between the local and the global. As Durant describes this condition, “The new museum is structured in a series of eight galleries, which spiral up the building, and that travel from the local to the global and back again. ‘Essential MIT’ is quite explicitly an introduction to the Institute itself. In that gallery, we feature a few examples of current big projects that illustrate the kind of work that MIT does. In the last gallery, the museum becomes local again through the museum's collections.”
In addition to connecting the campus with the broader public, and supporting educational programs, the museum functions as an archive, housing thousands of artifacts. Given the provenance of the institution, and its technological heritage, many of these artifacts require power and data connections. Of equal importance is the museum’s ability to adapt to changes based on exhibition focus.
To provide this flexibility, the architect, in coordination with lighting designers George Sexton Associates and Tillotson Design Associates worked with Litelab to develop a baffle system that can support the museum’s programmatic and exhibition requirements by providing structure, power, lighting and data throughout the gallery spaces. The almost 7” tall tech-baffles in a brushed aluminum finish, also provide a subtle point of visual interest, creating a rhythmic ceiling condition punctuated by the shift from the black-painted ceiling and services to the lighter, reflective baffles. In this way, they both call attention to the technological infrastructure of the building services, while also masking it.
The MIT baffles are capable of carrying up to 220 lbs between hang-points, and are frequently employed to stabilize or carry the weight of exhibition materials and displays. The BusRun lower section provides power to the lighting infrastructure, which is comprised both of Litelab A3Z zoom-optic and A3P framing projectors, as well as larger ETC framing projectors. An upper-channel with snap-in covers provides additional power to the multiple devices on exhibition, and prevents dust from collecting inside the extrusion. The design can also accommodate RJ-45 and other types of data ports, although this functionality was not adopted at time of opening.
The baffles themselves are an example of how specific technological challenges can inspire unique solutions, and thus complement the program of the museum for which they were designed. They also support Litelab’s ongoing development of Building Systems Spines capable of coordinating multiple building services.
[1] Winn, Z. (Sept. 30, 2022). “Whoever you are, this is your place.” Reimagined MIT Museum encourages visitors to join MIT’s community. MIT News. https://news.mit.edu/2022/mit-museum-opening-0930; last accessed 2023/01/11.
[2] Ventura, A. (July, 28, 2022). New MIT Museum at Kendall Square. MIT Architecture. https://architecture.mit.edu/news/new-mit-museum-kendall-square; last accessed 2023/01/11.
[3] Höweler + Yoon Architecture. (2022). MIT Museum. Höweler + Yoon Architecture. http://www.howeleryoon.com/work/1170/mit-museum; last accessed 2023/01/11.











