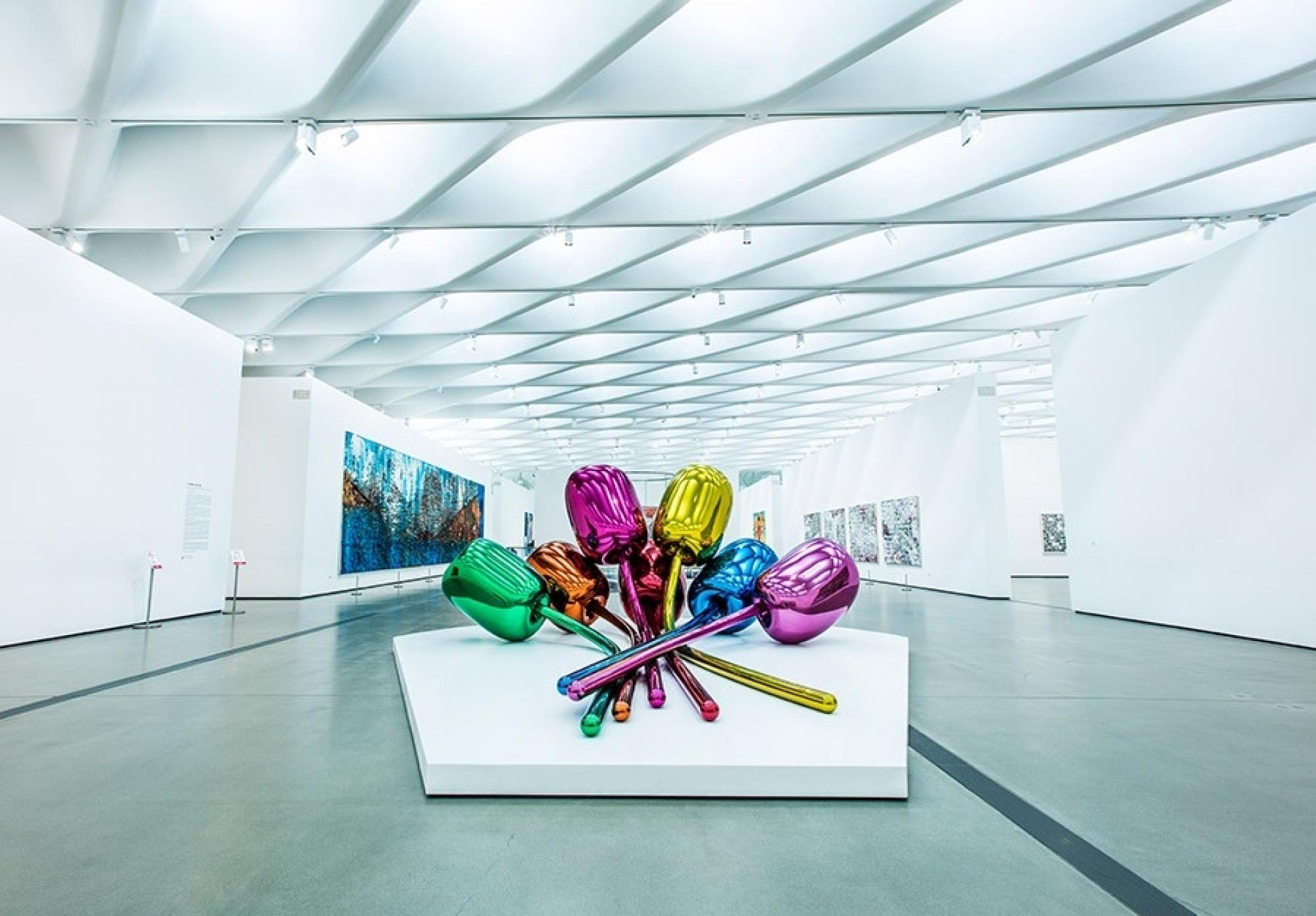Many museums have a dual incentive to expand their exhibition capacity. Some, like the Museum of Modern Art (MoMA) and the Philadelphia Museum of Art, have vast collections, only a fraction of which are on exhibition at any given time. As a result, there is an incentive to make more of existing museum collections accessible to the public.
On the other hand, there is also an incentive to expand collections and exhibitions to incorporate work by contemporary artists, or to include the work of artists and artisans who have been historically overlooked in a general expansion of the cannon that includes work by under-represented communities.
Both incentives affected the decision to expand the exhibition capacity at the Philadelphia Museum of Art. The new expansion not only allows the museum to exhibit more of its extensive collection, but also allows it to show more work from contemporary artists. The museum also included a program of community outreach that supports the work of local, Philadelphia-based artists. The collaborative design team responsible for the expansion included architect Frank Ghery; in-house exhibition, lighting and conservation experts; and L’Observatoire International. The renovated museum is now a more welcoming and functional space for everyone to enjoy.
Shining a Light On the Art
In what is called the “Core Project,” Gehry, who is best known for his exuberant and formally complex designs, provides a subdued and nuanced intervention. Throughout, the design team balances sensitivity to the architecture of the original building (such as the restoration of the Guastavina tile work in the south vaulted walkway) with subtle accents, like the gently curving and floating ceilings of the galleries. The most expressive aspect of the design is the grand staircase in The Williams Forum, which is clad in the same Minnesota quarried limestone as the original landmark building, seamlessly integrating this element into the overall design.
The project was designed and implemented over a period of two decades, adding 90,000 square feet of space, including 20,000 square feet of gallery space. This additional gallery space is split evenly between work by contemporary, local artists and early American art, with a focus in the latter on a broader and more inclusive narrative. All of the gallery spaces are lit using recessed BUS-13R and M61 and M62 LED replacement lamp fixtures. The public spaces are lit using a variety of custom Litelab solutions throughout.
The BusRun provides a fully integrated, flexible infrastructure for the art lighting. The replacement LED fixtures offer object and wallwash options, a fully recessed power supply and a small, minimalist form-factor. The use of LED replacement lamps limits exposure to the types of broader-band radiation emitted by Halogen sources, and drastically reduces energy consumption. The combination of flexibility, efficiency, conservation and form-factor make these fixtures the best option for the new galleries.


















