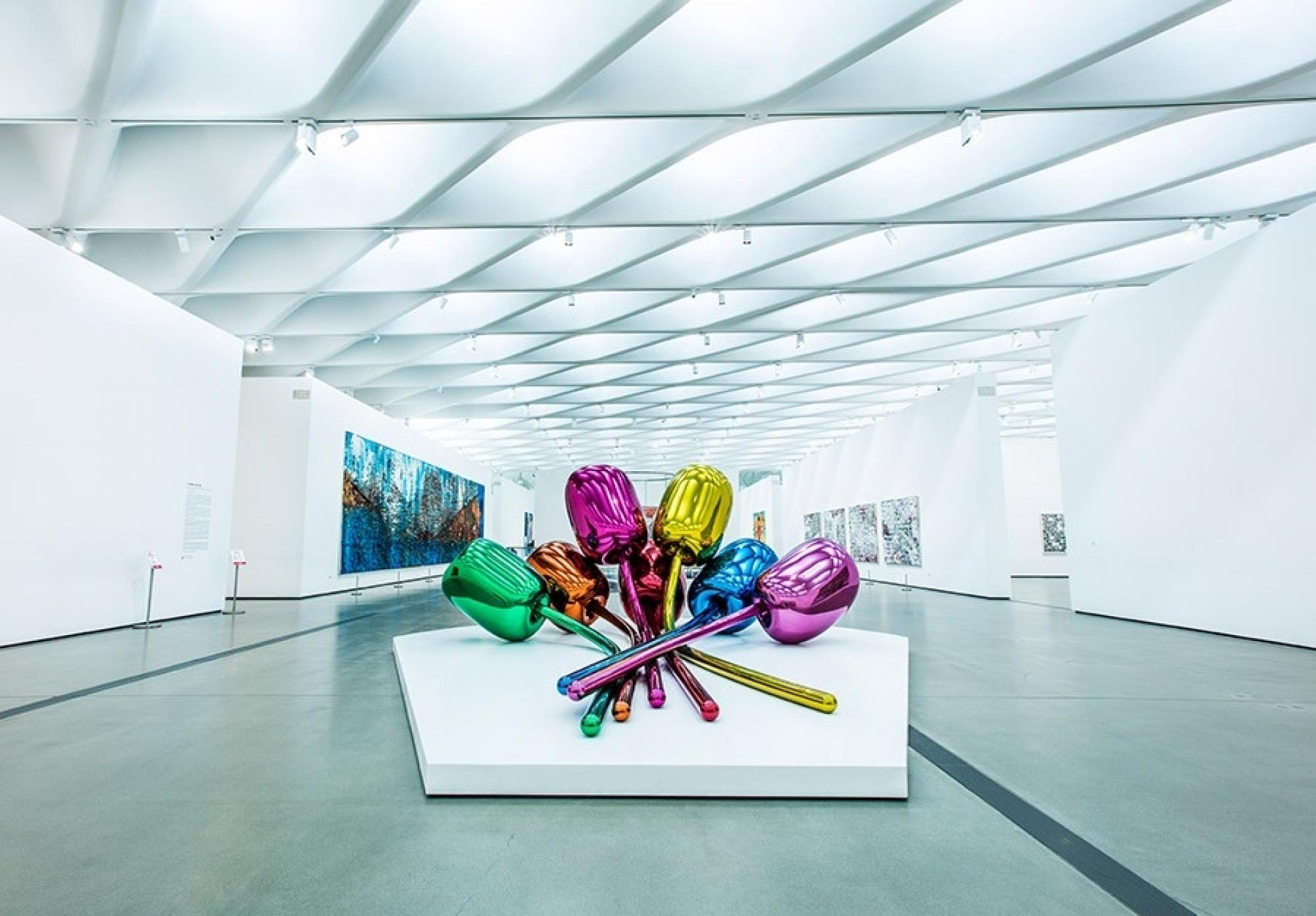Details
Images: © Tom Arban
High Tech Building Solutions for a High Tech, Net Zero Building
Standing 19 stories tall, and housing 350,000 square feet of usable space, Boston University’s Center for Computing and Data Sciences is a stunning twisting tower that connects the campus to the Charles River. Since its opening in late January 2023, the building, which was designed by KPMB architects out of Toronto, has been heralded as an iconic addition to the Boston skyline. The formal virtuosity of the building is only part of its radical design, which also includes an impressive environmental sustainability profile and complex program designed to spatially stimulate inclusivity and collaboration.
Sustainability was one of the top priorities of the design brief, as Boston University strives for complete carbon neutrality in 2040. Through a combination of active and passive strategies, including a geothermal heating and cooling system, a high-performance building envelop, energy conserving LED lighting and selectively located sunscreens, the LEED Platinum target building is able to achieve a Net Zero footprint. It is currently considered one of the greenest buildings in New England and is a model for future carbon neutral design in similar climates.
Green roofs and terraces extend the sustainable profile to natural communal areas where occupants can converge to enjoy fresh air, daylight and the company of their peers. This strategy of staging spaces for interaction follows throughout the building, which houses public spaces on the lower level, the College of Arts and Sciences, and the Rafik Harari Institute for Computing and Computational Sciences and Engineering. The interdisciplinary nature of the program encourages synergies across departments, in the hopes of inspiring innovation through intellectual cross pollination. By broadening this program to the public through a large atrium space, the building creates an inclusive environment that reaches beyond students and faculty to the local community.
To complement the high-tech focus of the building, Litelab worked with Dot Dash Lighting Design to develop a systems integration platform that includes provisions for lighting, projectors, sensor networks and HVAC supply and return. By centralizing and coordinating these aspects of the design, Litelab was able to provide a compelling aesthetic solution that also helps reduce infrastructural demands and improves trade coordination. The slots run throughout the public spaces, and support both the building program and its environmental aims.





